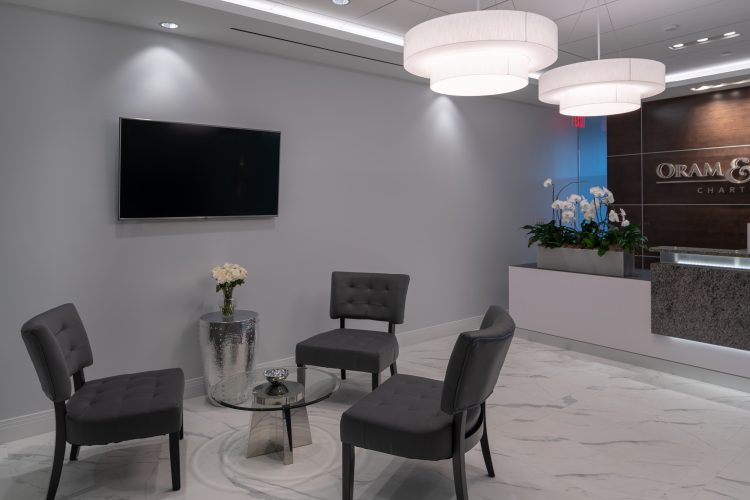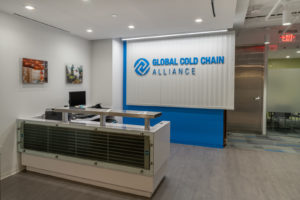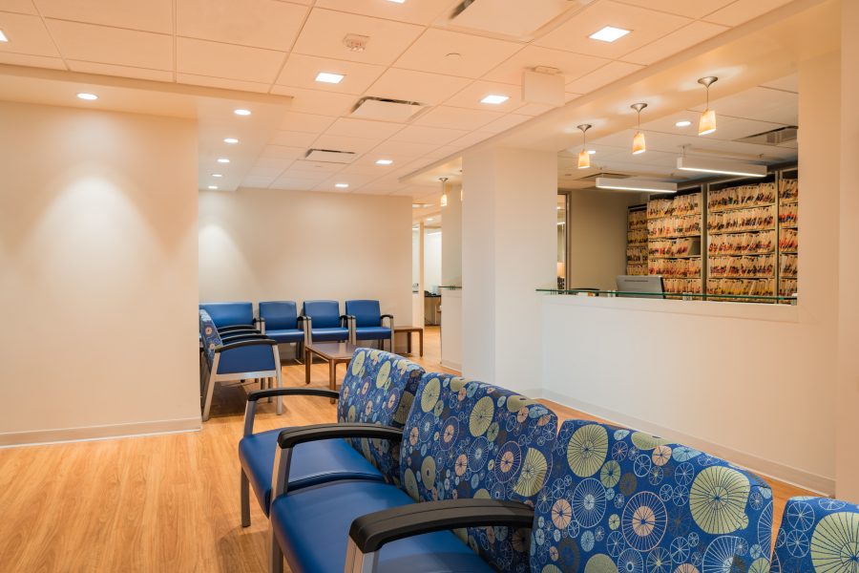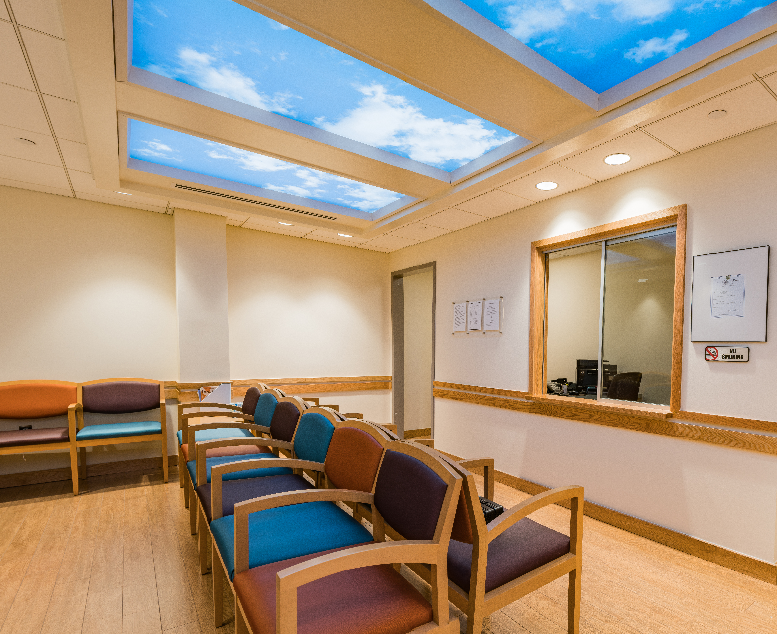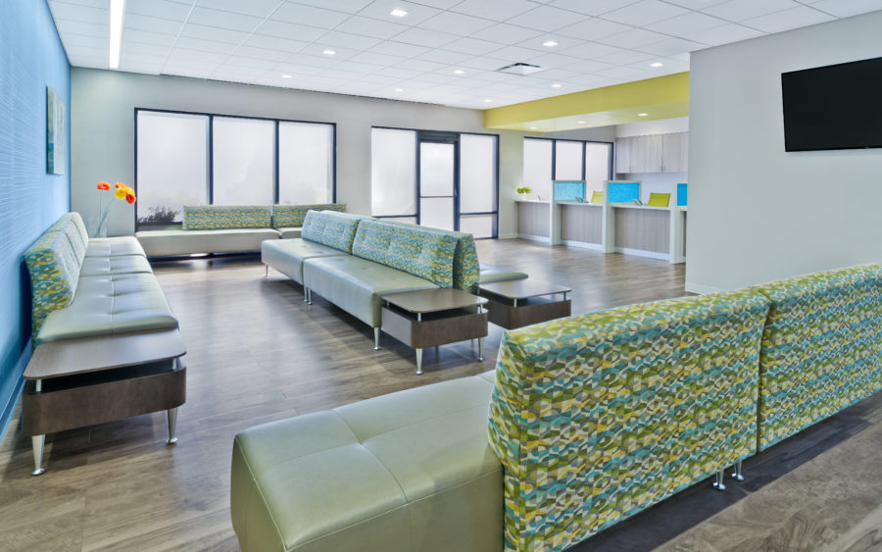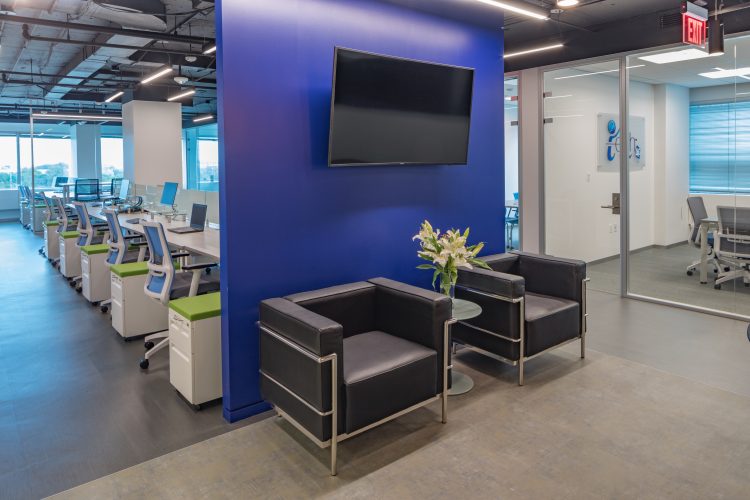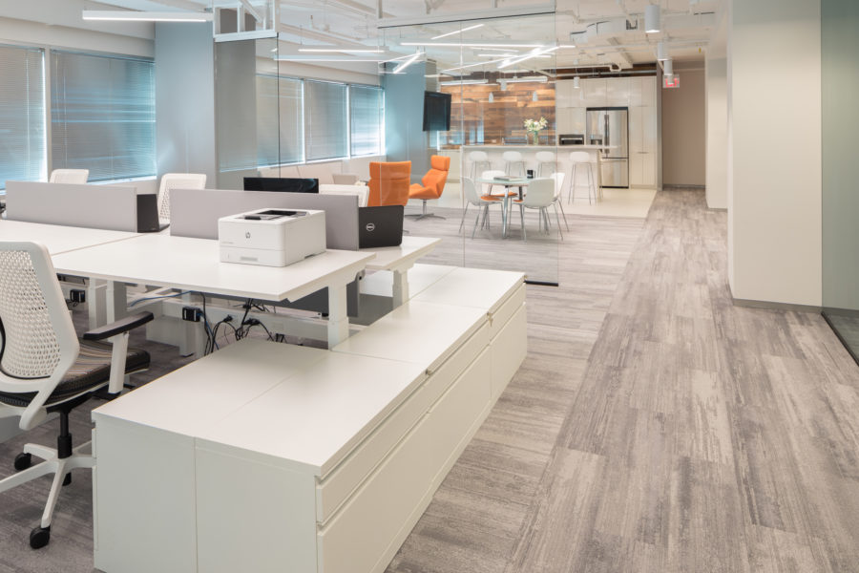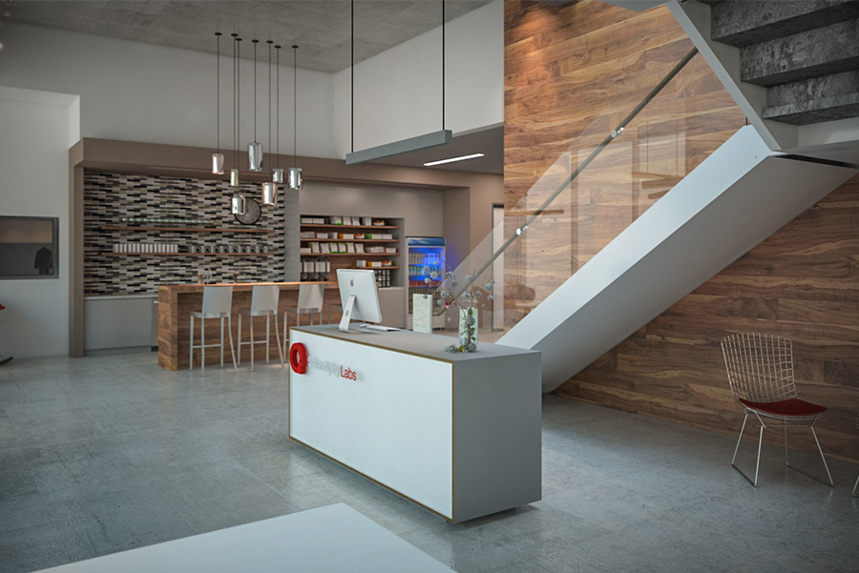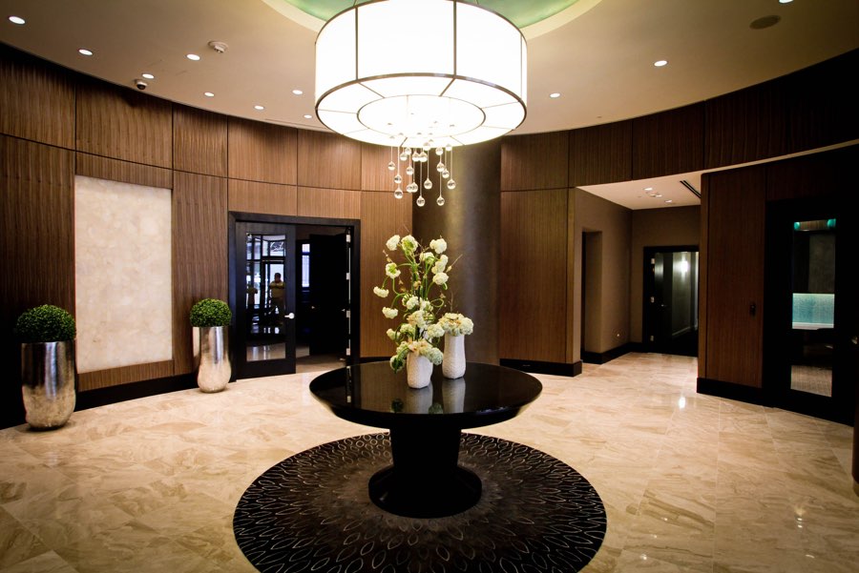[av_section min_height=’50’ min_height_px=’500px’ padding=’default’ shadow=’no-shadow’ bottom_border=’no-border-styling’ id=” color=’main_color’ custom_bg=” src=’https://www.korthcos.com/wp-content/uploads/2018/09/180821.RMP_.0006-HDR-Pano-e1536930261258.jpg’ attachment=’444′ attachment_size=’full’ attach=’scroll’ position=’center center’ repeat=’stretch’ video=” video_ratio=’16:9′ overlay_opacity=’0.5′ overlay_color=” overlay_pattern=” overlay_custom_pattern=”][/av_section]
[av_two_third first min_height=” vertical_alignment=” space=” custom_margin=” margin=’0px’ padding=’0px’ border=” border_color=” radius=’0px’ background_color=” src=” background_position=’top left’ background_repeat=’no-repeat’ animation=” mobile_display=”]
[av_slideshow size=’featured_large’ animation=’slide’ autoplay=’false’ interval=’5′ control_layout=”]
[av_slide slide_type=’image’ id=’437′ video=’http://’ mobile_image=” video_ratio=’16:9′ title=” link_apply=” link=’lightbox’ link_target=”][/av_slide]
[av_slide id=’438′ slide_type=” video=’http://’ mobile_image=” video_ratio=’16:9′ video_controls=” video_mute=” video_loop=” video_autoplay=” title=” link_apply=” link=” link_target=”][/av_slide]
[av_slide id=’435′ slide_type=” video=’http://’ mobile_image=” video_ratio=’16:9′ video_controls=” video_mute=” video_loop=” video_autoplay=” title=” link_apply=” link=” link_target=”][/av_slide]
[av_slide id=’436′ slide_type=” video=’http://’ mobile_image=” video_ratio=’16:9′ video_controls=” video_mute=” video_loop=” video_autoplay=” title=” link_apply=” link=” link_target=”][/av_slide]
[av_slide id=’433′ slide_type=” video=’http://’ mobile_image=” video_ratio=’16:9′ video_controls=” video_mute=” video_loop=” video_autoplay=” title=” link_apply=” link=” link_target=”][/av_slide]
[av_slide id=’434′ slide_type=” video=’http://’ mobile_image=” video_ratio=’16:9′ video_controls=” video_mute=” video_loop=” video_autoplay=” title=” link_apply=” link=” link_target=”][/av_slide]
[av_slide id=’439′ slide_type=” video=’http://’ mobile_image=” video_ratio=’16:9′ video_controls=” video_mute=” video_loop=” video_autoplay=” title=” link_apply=” link=” link_target=”][/av_slide]
[av_slide id=’440′ slide_type=” video=’http://’ mobile_image=” video_ratio=’16:9′ video_controls=” video_mute=” video_loop=” video_autoplay=” title=” link_apply=” link=” link_target=”][/av_slide]
[av_slide id=’441′ slide_type=” video=’http://’ mobile_image=” video_ratio=’16:9′ video_controls=” video_mute=” video_loop=” video_autoplay=” title=” link_apply=” link=” link_target=”][/av_slide]
[/av_slideshow]
[/av_two_third]
[av_one_third min_height=” vertical_alignment=” space=” custom_margin=” margin=’0px’ padding=’0px’ border=” border_color=” radius=’0px’ background_color=” src=” background_position=’top left’ background_repeat=’no-repeat’ animation=” mobile_display=”]
[av_heading heading=’Oram Moss’ tag=’h2′ style=’blockquote modern-quote’ size=” subheading_active=’subheading_below’ subheading_size=’15’ padding=’10’ color=” custom_font=”]
Rockville, MD
5,000 Sq. Feet
Architect: Flanagan Architects
Beautiful law office combining traditional and modern elements
[/av_heading]
[/av_one_third]

